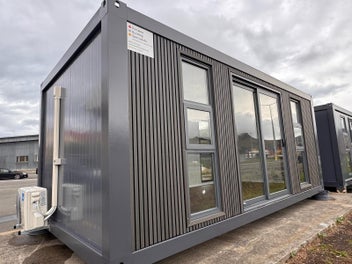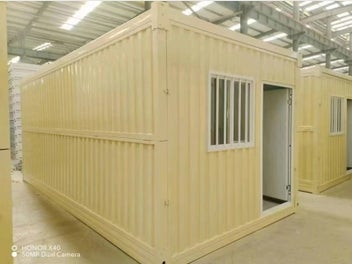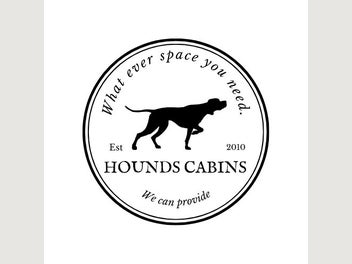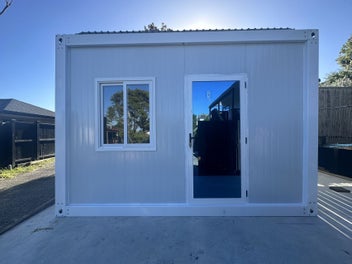This item was sold to another member.
- Browse for similar listings in Portable cabins
Other listings you might like
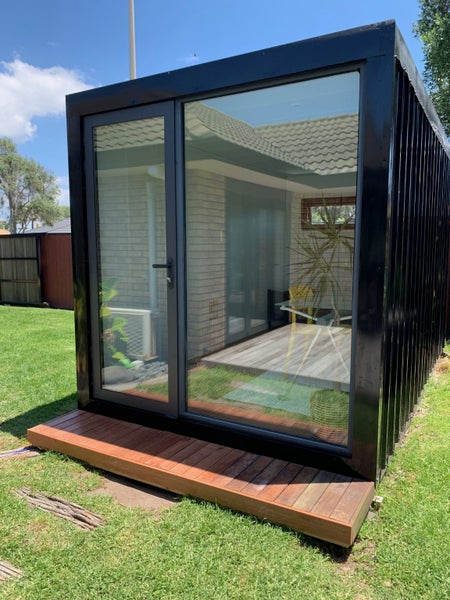
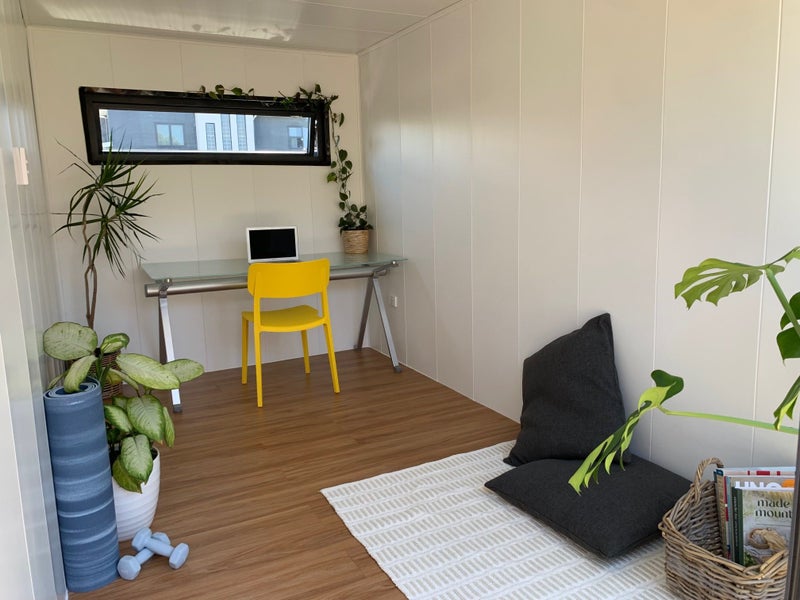
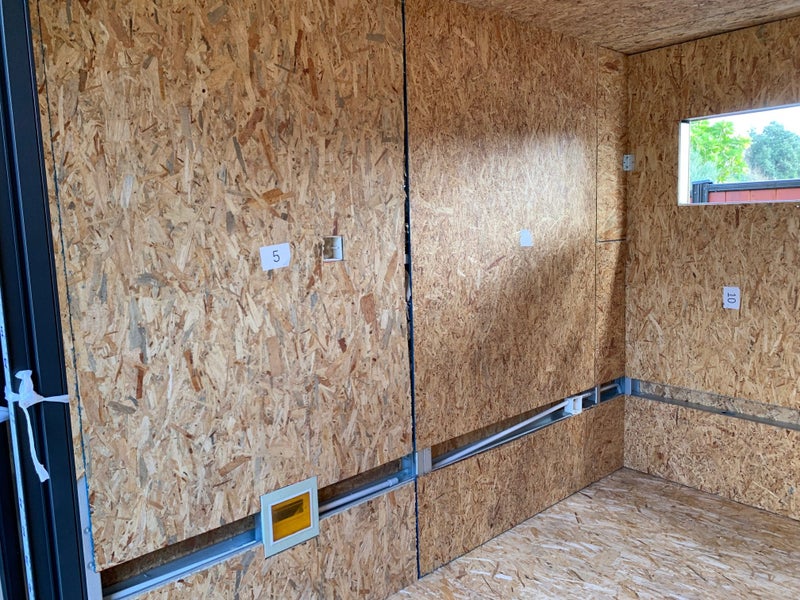
Description
Modern prefab kitset cabin ready for you to build yourself. Can be used as a cabin, sleepout, office, cottage, shed, extra storage or pod.
Comprised of 14 panels constructed of steel and OSB wood (18mm floor, 9mm walls) the panels are fully glass wool insulated and connect together to form the 4.0m (l) x 2.3m (w) x 2.8m (h) structure. Panels are ready to stand with frame-to-frame fixings provided. Can be mounted onto skids or concrete.
Exterior cladding is Ebony black corrugated iron. Interior panels are eco decorative board (wood/bamboo composite) in modern white. Flooring is SPC paneling with woodgrain effect. Double glazed charcoal joinery finishes the cabins with a slim horizontal window at the rear and door/glazing across the front.
Panels are pre-ducted for 3 internal double plug 240V sockets and up to 4 LED lights (sockets and switches are included). Electrical services are required i.e. to hard wire to house or via caravan plug.
Flat pack panel construction allows for easy transport to remote locations, including for use in areas that are hard to access and would otherwise require the use and considerable expense of a Hiab. Components are available to pick up from Papamoa with easy access.
Photographs are of our cabin. Exterior decking, skids and furnishings not included. Some smaller components are excluded, such as electrical wire and LED lights. Building paper and butyl are included.
Cabins are under 10m2. Most councils do not require consent for this size cabin.
Designed for proficient DIYers or builders. Buy and build instead of rent.
OSB – Oriented Strand Board – is strong, high density, versatile, reconstituted wood panels, composed of layers of engineered wood strands bonded with heat-cured adhesives.
Roof membrane - butyl (included). Gutterless design or you can fit your own.
Advertised elsewhere. More than one cabin available, contact us for more information.
Manufacturing & assembly videos at https://youtu.be/q-Z1zRITlWE and https://youtu.be/dtFM9vB8K34
Details
Shipping & pick-up options
| Destination & description | Price | |
|---|---|---|
| Buyer must pick-up from Tauranga, Bay of Plenty | Free | |
Payment Options
Cash, NZ Bank Deposit
Questions & Answers (20)
Hi, Is this flatpack? Also, could we tee up delivery to Marlborough? chaff3 (373 • 8:43 am, Thu, 26 JunYes it is kitset so components are not built pedro111 (443 • Thursday, 26 June 2025Do you import these? d-train2 (126 • 8:57 am, Thu, 26 JunYes pedro111 (443 • Thursday, 26 June 2025Thank you. Do you have freight options? chaff3 (373 • 9:11 am, Thu, 26 JunYou are free to arrange transport yourself but we don’t offer it sorry pedro111 (443 • Thursday, 26 June 2025We cannot deliver to Marlborough. You are free to arrange your own transport. Seller comment Thursday, 26 June 2025 Could place the door in the long side? bglick (300 • 12:14 am, Fri, 27 JunSorry not quite sure what you mean by that question. pedro111 (443 • Friday, 27 June 2025Sorry, you can’t change the position of the door, no. The panels are all cut to size. Seller comment Friday, 27 June 2025 Do u have finished cabin for viewing? patty013 (21 • 11:33 pm, Fri, 27 JunYes we do, it is the one photographed and located Papamoa Beach. Please PM us for more details pedro111 (443 • Friday, 27 June 2025How long Are they guaranteed water tight? gabcalcharmeg (414 • 6:38 am, Sat, 28 JunWater tight design and manufacture. Assembled and sealed correctly ensures they are and remain water tight pedro111 (443 • Saturday, 28 June 2025Just to clarify, it includes all glassware (doors and windows?) Thanks mama_bear (876 • 8:37 am, Sat, 28 JunYes, door, front and back window and frames included. pedro111 (443 • Saturday, 28 June 2025Hi. How do I private message(pm) you for viewing please? mama_bear (876 • 1:43 am, Sun, 29 Junpete and Kerriden at g mail pedro111 (443 • Sunday, 29 June 2025Height please where in papamoa to view cheers evivov (803 • 6:21 am, Sun, 29 JunHeight is 2.8 (see description) see other comments for contact details pedro111 (443 • Sunday, 29 June 2025Roof photo? Which way is roof pitch? (Hard to tell). Lastly, what are the flat pack dimensions/weight please? brandaw64 (265 • 11:24 am, Mon, 30 JunRoof relatively flat and narrow so depends on base. Dimensions of panels etc are approximately 14 x 1650*2300*120 and front window/door frame 2100*2000 and assorted ceiling, wall, floor panels etc and total weight approx 900kg. We transported ours on a tandem trailer fine. pedro111 (443 • Monday, 30 June 2025What weight is the kit joedirt17 (0 • 9:14 pm, Tue, 1 JulApprox 900kg pedro111 (443 • Tuesday, 1 July 2025can you please give me a ring ohh two 7 4 one 4 eight 3 for 7 ford3511 (868 • 1:17 am, Wed, 2 Jul. pedro111 (443 • Wednesday, 2 July 2025Internal dimensions once constructed are 2.02m wide and 3.83m deep Seller comment Wednesday, 2 July 2025 What is the normal retail price for this item joedirt17 (0 • 1:17 pm, Wed, 2 JulDon’t have one sorry as haven’t been retailed pedro111 (443 • Wednesday, 2 July 2025Can you offer this with double glazing?, if so, how much? rockman3 (1894 • 9:52 pm, Wed, 2 JulNo sorry they already double glazed pedro111 (443 • Wednesday, 2 July 2025Hey so finished product is like the second photo ...all products to finish it demons (195 • 2:46 am, Fri, 4 JulYes interior wall, ceiling and floor panelling and plugs in second photo included pedro111 (443 • Friday, 4 July 2025Do we need any approval from the council for this cabin? drtegbir (1 • 6:55 am, Sat, 5 JulYou can check with your local council. We understand that no permit is required under 30m2 for our local council (Tauranga) but you need to research that yourself for your location. pedro111 (443 • Saturday, 5 July 2025

